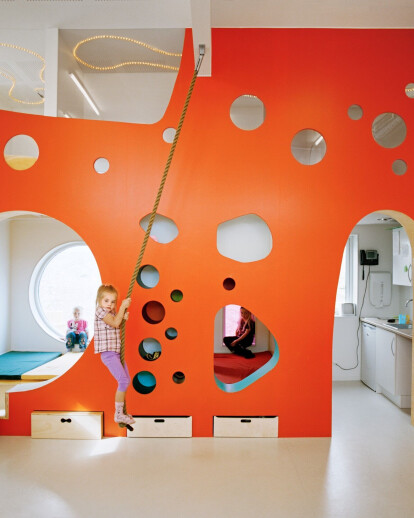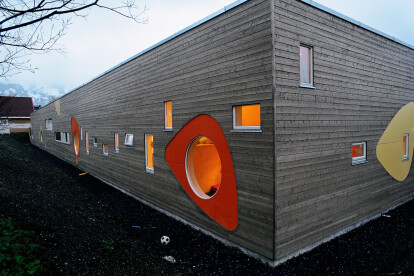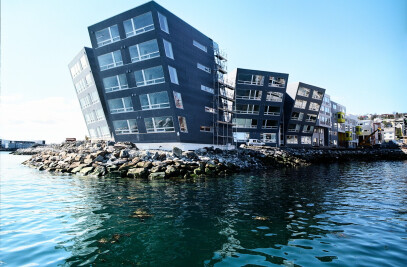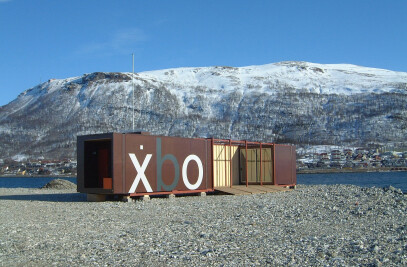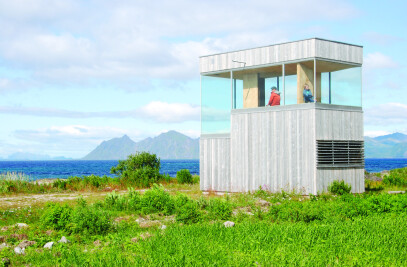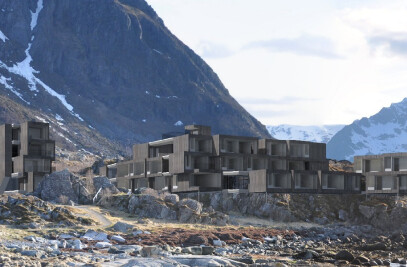70°N arkitektur’s development of the kindergarten concept began with a competition announced by the municipality of Tromsø in response to the government decision to guarantee day-care for all children.
The first two kindergartens, Fjellvegen and Sommereng, were built in 2006, followed in 2008 by four more kindergartens, Elvestrand, Gyllenvang, Solneset and Kjosen, all with the same basic concept, but the latter possessing larger common areas and various ‘playing wall’ solutions.
According to our general concept, the kindergartens are organized in a number of longitudinal zones from the exterior playground, the roofed outdoor terraces providing a quality micro climate (very important at these latitudes), an ‘indoor street’ with water-playing areas and a winter garden atmosphere, various units and to the innermost reading nooks and mezzanines. These different zones contribute to make a soft transition from the exterior to the interior spaces - from the exposed wide landscape to more intimate and sheltered zones.
The kindergarten concept guarantees the possibility of having multifunctional rooms. With very simple moves, each room can be changed into new rooms of variable sizes and functions. There are several options of combinations and joint actions of rooms and spaces.
The kindergarten is divided into four playing units intended for different groups of kids. In each unit there are large sliding doors leading to a common, communicating area that can be used also as cycling and running pathway - a kind of 'indoor street', containing corners for water plays and winter gardens.
The ‘rough’ entrance wardrobes, the kitchen and the playing rooms are peeking out of the facade. Each of the four units has an inner wardrobe that can be used as a playing area too.
In each unit, there is a reading nook and a small kitchenette. From here a narrow staircase leads to a cozy mezzanine, a room for the kids which corresponds to their proportions and scale. The mezzanine has many lookout holes and openings with Plexiglas. On the mezzanine roof a glass dome allows to watch the sky shift: stars, northern lights, clouds, rain, snow and sun.
In the first two kindergartens each unit is furnished with two adjustable playing walls that are hinged in the centre, and that can provide multiple combinations of small and large rooms. The walls contain a variety of playing elements, shelves, drawers, pull-out furniture, whiteboard walls, climbing walls, puppet shows, etc. In the four more recent kindergartens the wall theme is further experimented with playing features with diverse spatiality and use integrated into a fixed wall. Both kindergarten concepts are an exploration of children’s scale and imaginative world – fairytales with themes of transition, conversion and surprise, which are an inspiration for the design of rooms and playing walls.
Material Used :
- Wooden construction, wood and cement board cladding, linoleum floors, plywood / wood interiors
