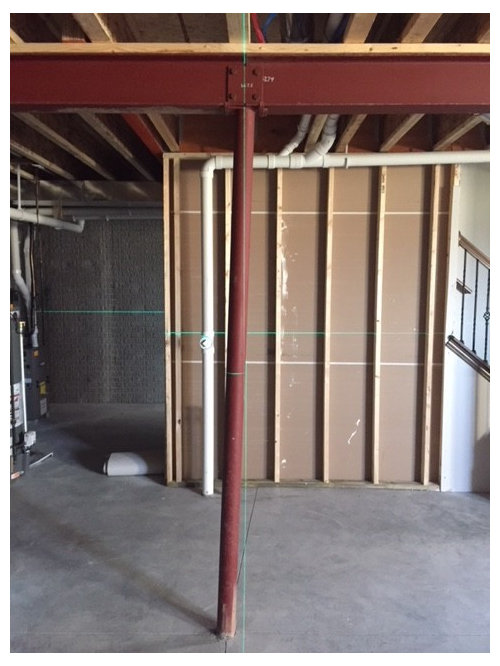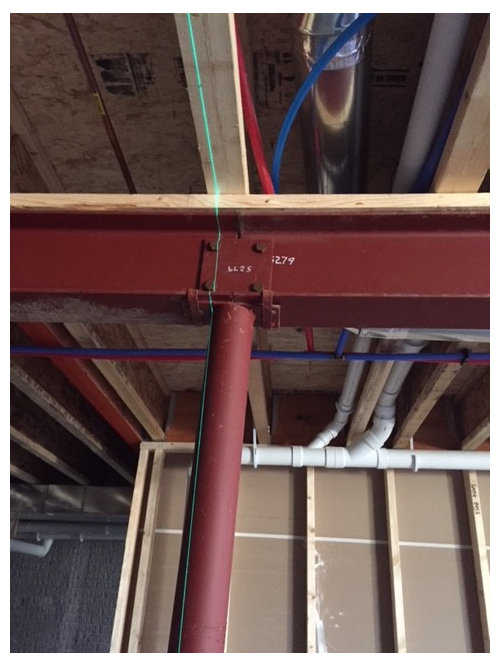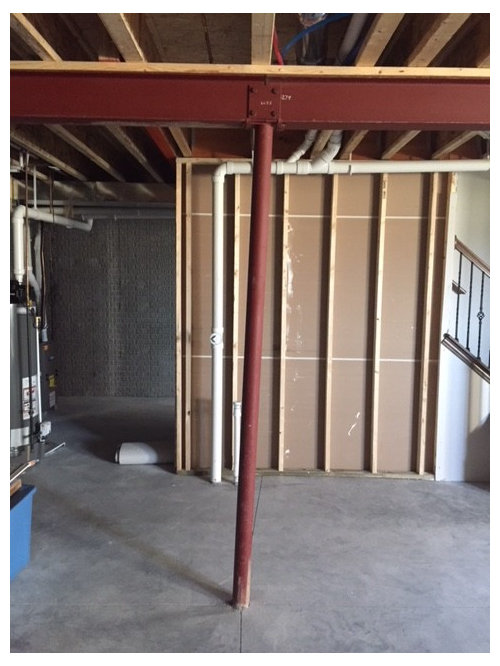basement I-beam off center- new construction
H A
4 years ago
Featured Answer
Sort by:Oldest
Comments (54)
Mark Bischak, Architect
4 years agoH A
4 years agoRelated Professionals
Oak Hill Architects & Building Designers · North Richland Hills Home Builders · West Pensacola Home Builders · Country Club Hills General Contractors · Port Charlotte Kitchen & Bathroom Remodelers · Fremont General Contractors · East Massapequa Painters · Gallatin Painters · New Port Richey Painters · North Bethesda Painters · Philadelphia Painters · Roselle Painters · Browns Mills General Contractors · Great Falls General Contractors · Ogden Interior Designers & DecoratorsUser
4 years agolast modified: 4 years agoBT
4 years agoH A
4 years agoMark Bischak, Architect
4 years agoUser
4 years agolast modified: 4 years agoUser
4 years agolast modified: 4 years agoGN Builders L.L.C
4 years agoCharles Ross Homes
4 years agoVirgil Carter Fine Art
4 years agoCharles Ross Homes
4 years agoVirgil Carter Fine Art
4 years agolast modified: 4 years agoUser
4 years agoworthy
4 years agolast modified: 4 years agoCharles Ross Homes
4 years agoMark Bischak, Architect
4 years agoVirgil Carter Fine Art
4 years agoCharles Ross Homes
4 years agogalore2112
4 years agoHU-620708731
4 years agoRick Wilson
4 years agoRick Wilson
4 years agoworthy
4 years agolast modified: 4 years agoNational Structures Inc
4 years agoGN Builders L.L.C
4 years agoNational Structures Inc
4 years agoNational Structures Inc
4 years agoNational Structures Inc
4 years agoGN Builders L.L.C
4 years agoNational Structures Inc
4 years agoMark Bischak, Architect
4 years agoNational Structures Inc
4 years agoNational Structures Inc
4 years agoMark Bischak, Architect
4 years agoworthy
4 years agolast modified: 4 years agoGN Builders L.L.C
4 years agoGN Builders L.L.C
4 years agoVirgil Carter Fine Art
4 years agoNational Structures Inc
4 years agoVirgil Carter Fine Art
4 years agoGN Builders L.L.C
4 years agoVirgil Carter Fine Art
4 years agoworthy
4 years agolast modified: 4 years agoCharles Ross Homes
4 years agoworthy
4 years agolast modified: 4 years agoDavid Knauber
3 years agocpartist
3 years agoDavid Knauber
3 years ago
Related Stories

MY HOUZZMy Houzz: Nature Takes Center Stage in an Eastern Oregon Home
An eco-minded couple nurture a sustainable homestead on a pine-covered mountainside
Full Story
KITCHEN DESIGNKitchen of the Week: A Seattle Family Kitchen Takes Center Stage
A major home renovation allows a couple to create an open and user-friendly kitchen that sits in the middle of everything
Full Story
HOUZZ TOURSA Remodel That Puts Sustainability Front and Center
An architect helps an Australian couple outfit their century-old home with energy-efficient design and technology
Full Story
ENTERTAININGHow 2 Cabernet Lovers Built Their Own Wine Storage Center
See how a couple used two wine fridges and a butcher block countertop to create a special place to pour for friends
Full Story
FRONT DOOR COLORSFront and Center Color: When to Paint Your Door Blue
Who knew having the blues could be so fun? These 8 exterior color palettes celebrate sunny-day skies to electric nights
Full Story
FRONT DOOR COLORSFront and Center Color: When to Paint Your Door Orange
Bring high energy and spirit to your home's entryway with a vibrant shade of orange on the front door
Full Story
TRADITIONAL HOMESHouzz Tour: ‘Plain and Simple’ Update for a Center-Hall Colonial
An interior designer renovates a 100-year-old home near Boston with timeless touches that fit a couple’s busy lifestyle
Full Story
DENS AND LIBRARIESThese Rooms Put the Allure of Books Front and Center
Immerse yourself in a collection of book-filled rooms that indulge a passion for the printed page
Full Story
KITCHEN STORAGEHow to Whip Your Baking Center Into Shape
Corral your supplies and ingredients to make baking a sweeter experience
Full Story
KITCHEN DESIGNNew This Week: 4 Kitchens Put Dining at the Center
Country-style tables and spacious islands create lively dining spots in these kitchens
Full Story

















Virgil Carter Fine Art