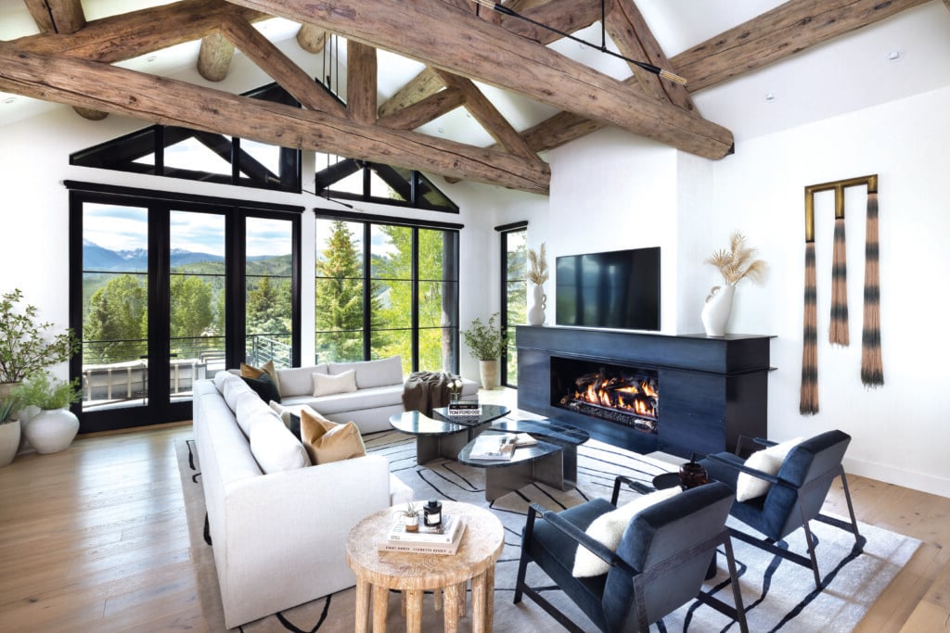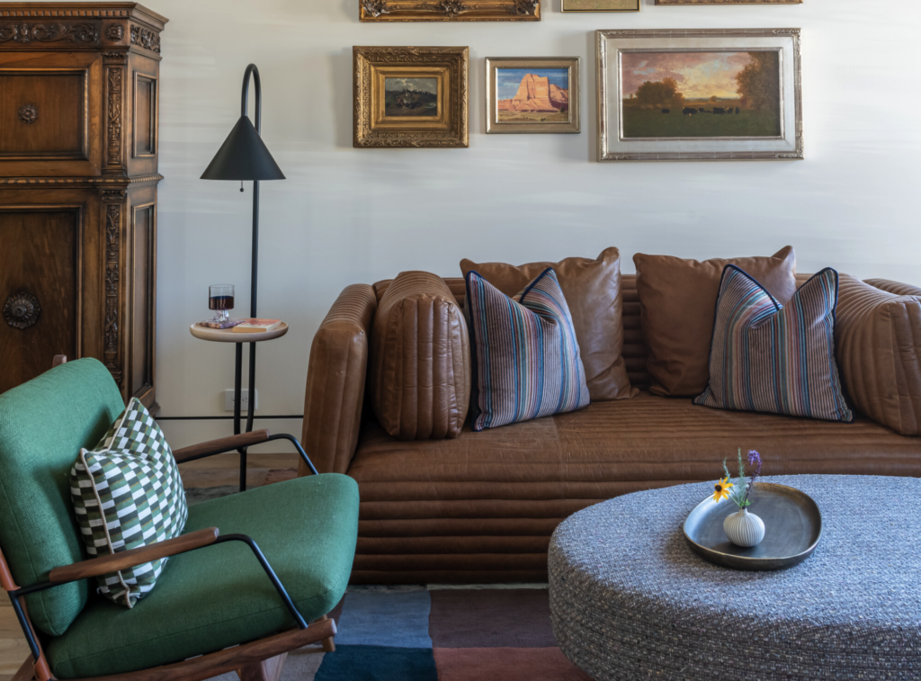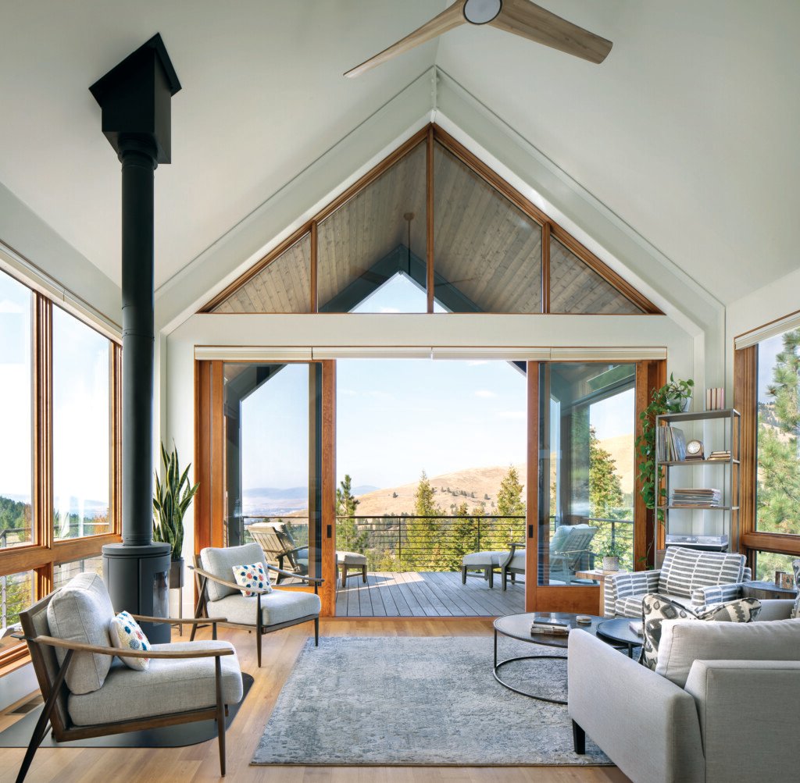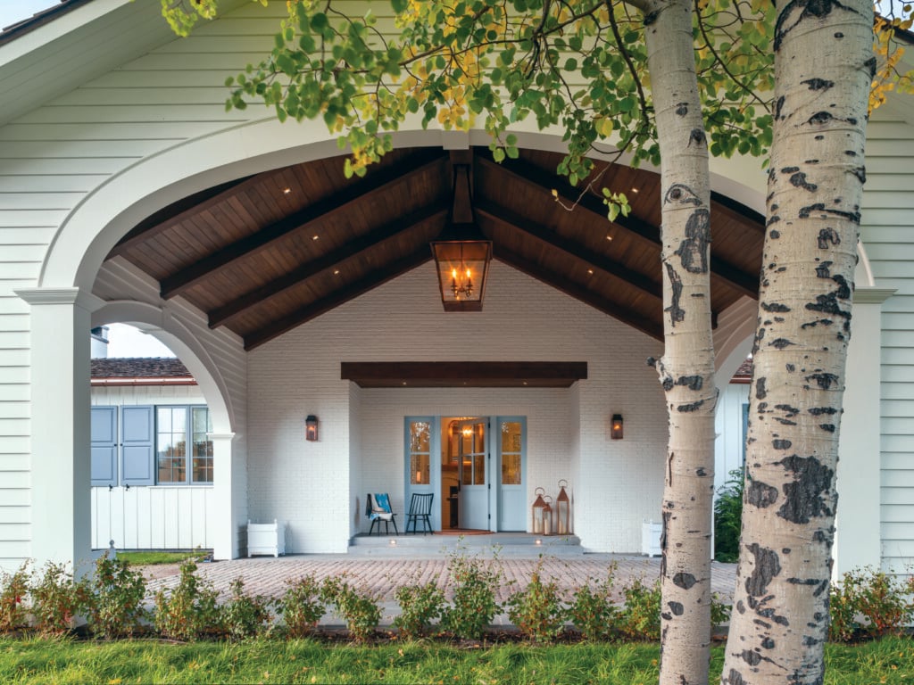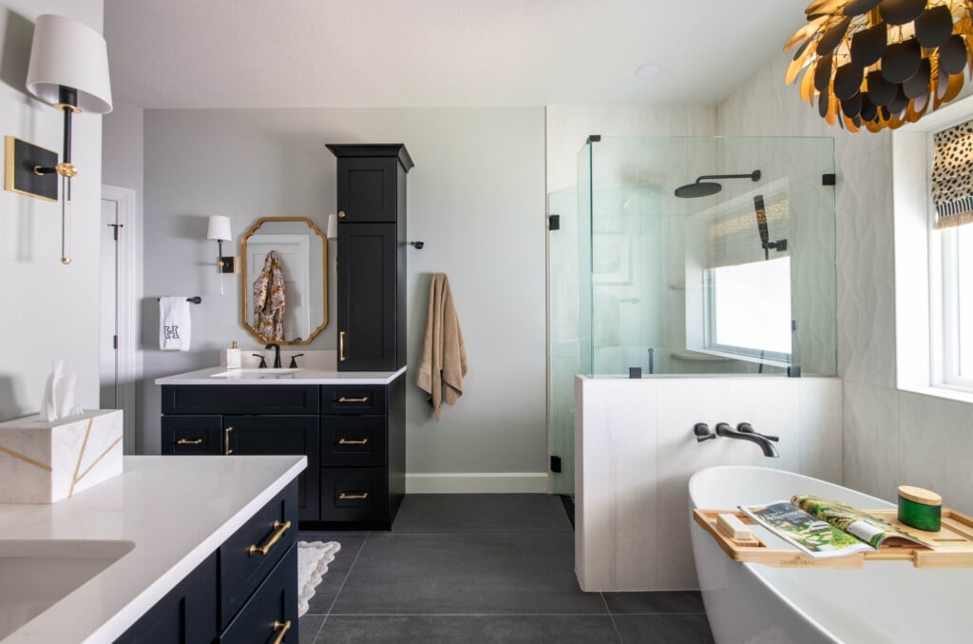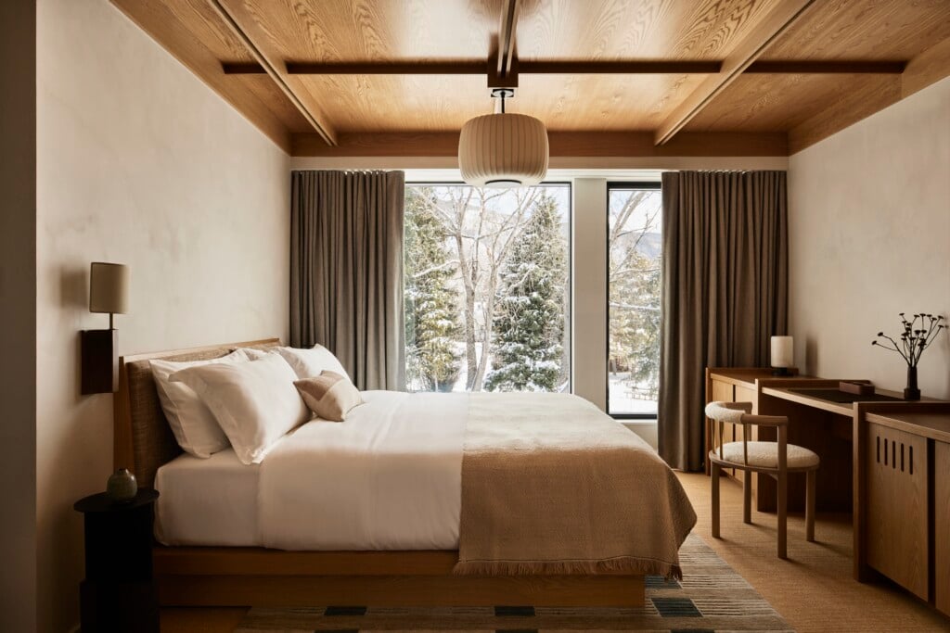Out of the Woods: 6 Warm and Textured Kitchens
Kitchens where natural elements and warmth add texture
Wood—whether it’s wire-brushed, distressed or waxed—plays a starring role in mountain kitchen designs. Used functionally as a building material or decoratively as an accent, wood adds texture, interest and warmth to the heart of a home. Design inspiration grows from the many types of wood and finishes available. Some kitchens add state-of-the-art appliances to provide a modern contrast to earthy details.
IN PLAIN SIGHT
This bright Bozeman, Montana, kitchen is the perfect place to lounge. The homeowners opted for a casual kitchen that offers a glimpse of their personal style. “The owner came to us with a picture of an arboretum and told us this is what she wanted for her pantry,” interior designer Abby Hetherington explains. “She wants to display her unique finds and collectibles for others to see.”
Layered textures throughout the space draw the eye. “Everything in this kitchen is layered,” Hetherington notes. “The range hood is textured concrete. The countertop is leathered. Different types of cloth materials make up the textured finishes.” Pendant lights of varying lengths hang over the sleek island for mood lighting. Oak is used for cabinets, floating shelves and a comfortable booth where the family gathers to connect. Floors are made from hand-picked reclaimed oak plank flooring.
Collaboration between homeowner, architect and builder is what really makes the kitchen a success. “We worked really well together,” says Hetherington. “We made this kitchen come alive.”
INTERIOR DESIGN Abby Hetherington Interiors ARCHITECT Miller Roodell Architects CONSTRUCTION Bolton Custom Homes
OLD BECOMES NEW
For their perfect home, Louis and Karen Burns wanted to incorporate timber from their Michigan farm into the design. Architect Ryan Marsden used white pine sourced from the family barn to “repurpose the wood into something new.”
Century-old ceiling wood beams complement the farm table made of French parquet flooring. A sleek marble backsplash and quartz countertops contrast the natural finishes. “The space feels rustic with modern forms,” says Marsden. “There is a play into agrarian or the farm vernacular.”
Engineered white oak flooring adds unique personality to the Truckee, California, home. “The light and durable finishes make for a casual kitchen and allow the history of the barnwood to take center stage.”
INTERIOR DESIGN KTG Design ARCHITECT Marsden Architects CONSTRUCTION Mt. Lincoln Construction
HEART AND SOUL
This Big Sky, Montana, kitchen is a study in precise attention to detail. The family hub is a rustic space with a modern feel. “The kitchen very successfully inserts a contemporary sensibility within a more traditional and rustic material palette,” architect Justin Tollefson says. “For example, the oak cabinetry is modern in layout and form but retains a very tactile finish and grain pattern. The island is also very clean and modern but is organized around the character of the walnut stools and inset plank. So, while contemporary leaning … we never let anything lean too far.”
Custom-fabricated French walnut barstools create a focal point, adding visual interest and character. “I had to have these barstools,” the homeowner tells us. “Each stool was carved from one tree stump.”
Earthy materials make up the ceiling. “The ceiling is reclaimed plank, a mixed species of wood,” Tollef- son explains. “The flooring is reclaimed oak.”
Adding to the modern vibe: A trio of Moooi pendants. All elements interconnect to create a space where family members and guests love to gather. “Our kitchen is used constantly,” the homeowner says. “This space feeds the soul.”
INTERIOR DESIGN Pearson Design Group ARCHITECT Pearson Design Group and Homeowner CONSTRUCTION Lohss Construction
NATURAL SURROUNDINGS
Artwork titled “Bison” from a Gallatin Valley, Montana, homeowners’ art collection takes center stage in this rustic kitchen where wood finishes are prominent. Reclaimed walnut and oak juxtapose a custom stone mosaic backsplash, designed by interior designer Debra Shull. “We added light, bright elements—backsplash, countertop, milk glass in the decorative lighting—this created strong contrast with the light, warm wood,” explains Shull.
Because the kitchen is an interior room with no windows or natural light, Shull used inspired lighting techniques to elevate the space. “We chose to up-light the ceiling and used under cabinet lighting for a bright sunny effect.”
Everything came together in perfect harmony to create a “gathering spot for the homeowners as well as a place where multiple people can cook together comfortably.”
INTERIOR DESIGN Haven Interior Design ARCHITECT Miller Roodell Architects CONSTRUCTION OSM Construction
A MOUNTAIN ESCAPE
Century-old, hand-hewn elm and ash ceiling beams sourced from Canada pair with metal finishes in this rustic Telluride, Colorado, kitchen. Custom glass pendants add a touch of modern charm while overlooking a 21⁄2-inch walnut butcher-block island. Barstools with wood seats tuck under the oversize island for extra seating.
Large wood-trimmed windows provide a breath of fresh mountain air for homeowners Morgan and Sarah Lavender Smith while they are entertaining in their “dream home.” The kitchen interacts seamlessly with the living room so that the family can enjoy spectacular views from throughout the space. “The homeowners wanted a voluminous feel in the living room but wanted the kitchen to feel cozy, so a big part of the design was floating a loft over the kitchen to make it more of an intimate space,” architect Steven Jallad explains.
Expertly constructed by Artisan Builders’ Justin Stratman, the space layers different types of wood, including rustic pine flooring that complements the modern appliances and updated cabinetry. Reclaimed wood leftover from construction was used to build a one-of-a-kind handcrafted dining table for family meals. “We focused on every detail since the kitchen is the heart of the home,” says Stratman.
INTERIOR DESIGN Artisan Builders, Justin Stratman ARCHITECT MHK Architecture & Planning CONSTRUCTION Artisan Builders
A BURST OF NATURAL LIGHT
This Vail, Colorado, family vacation retreat transformed into a permanent home for the homeowners. “The changes to the kitchen were both dramatic and life changing,” explains Brian Sipes of Sipes Architects. “We did a complete remodel to the home, with kitchen updates. There are scenic mountain views from built-in windows that bring warmth and natural light to the room.”
The family wanted to update the kitchen but still honor the legacy of the homeowner’s father, who built the home. “The oak plank flooring adds to the original mountain vibe,” says interior designer Kim Toms. “The custom-made steel range hood and sleek white island and cabinetry mix in a coastal feel.”
Geometric ceiling beams made of fir add layers of depth to the family’s favorite gathering spot. “A television was added to the wood hutch since the family enjoys spending most of their time in the kitchen,” Toms says. “It’s their place to gather and relax.”
INTERIOR DESIGN Five Interior Design ARCHITECT Sipes Architects CONSTRUCTION Evans Chaffee









