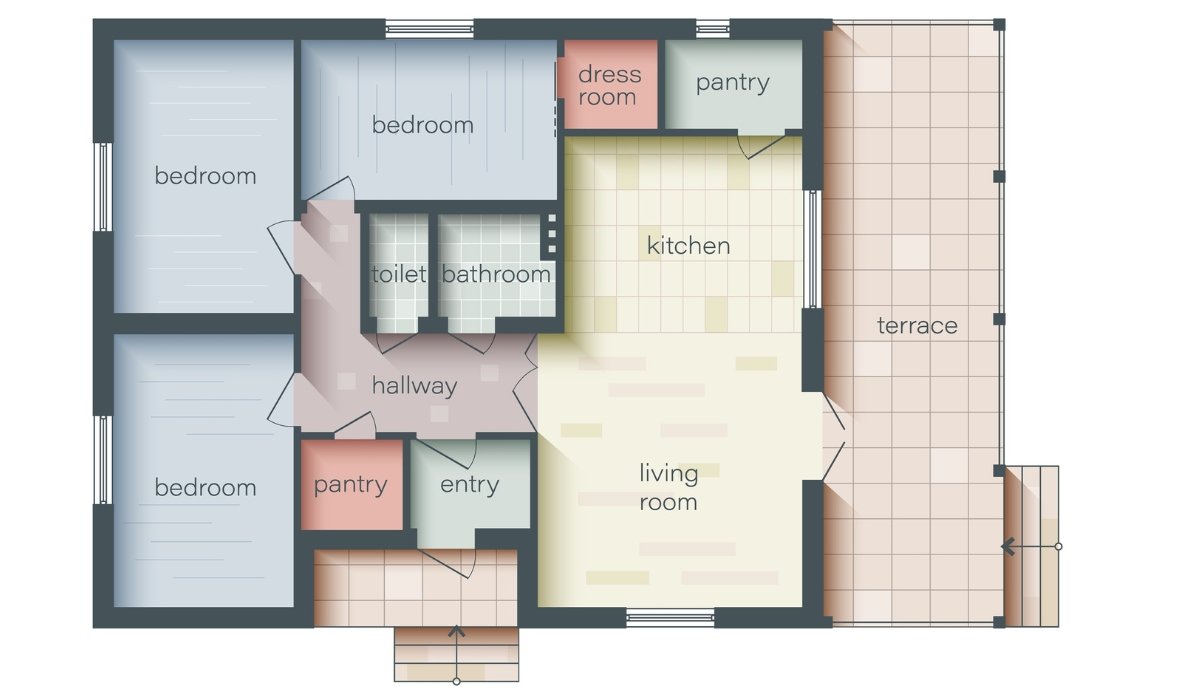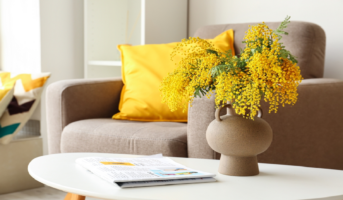There are countless possibilities available when looking for the ideal three-bedroom home design. The following considerations should be made when choosing your ideal three-bedroom small house.
- Consider your needs while determining the size of your home.
- What monthly expenses do you have?
- Consider your way of life: Do you host parties frequently?
When you’ve thought about your requirements, spending limit, and way of life, you’re prepared to look at three-bedroom house designs.
Here are some of the recommendations that you can consider while planning your 3 bedroom small house design.
Latest 3-bedroom small house design ideas
Modern 3 bedroom small house design
For individuals who like to organise parties, this contemporary look is perfect. A large kitchen with lots of counter space and a formal dining area for entertaining guests are both included in the open floor design.
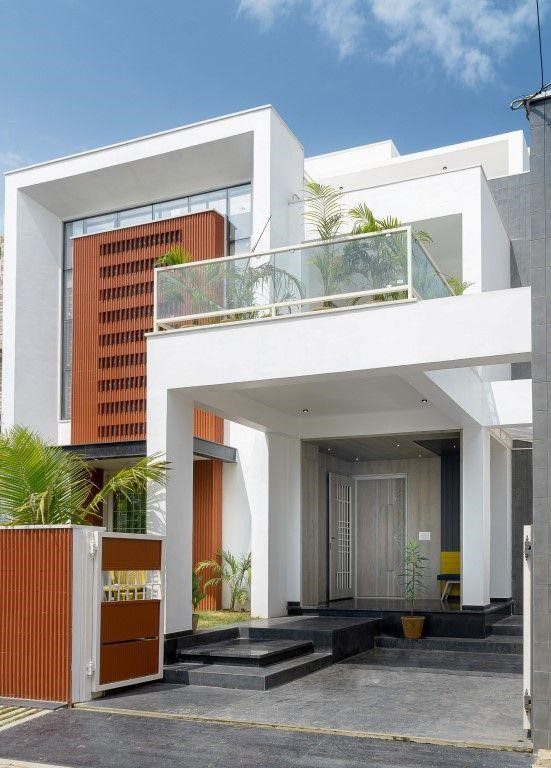
Source: Pinterest
Minimal 3 bedroom small house design
Although 1000 square feet may not seem like much, a 3-bedroom small house in this area sounds perfect. It has an open floor plan and enough space for you and your family to unwind. A modest front porch is also included in this floor plan, which is ideal for soaking in the morning sun.

Source: Pinterest
Compact 3 BHK small house design
For those looking for a house on a tight budget, this compact yet the stylish three-bedroom house is ideal. The kitchen and dining area are both parts of the open floor design. There is enough room to roam around and unwind in the bedrooms.

Source: Pinterest
Traditional style 3 bedroom house designs
If you desire a home that is both comfortable and roomy, this typical three-bedroom ranch house plan is ideal. It has an extensive, open floor plan, large bedrooms, a kitchen area, a dining area, and a wide backyard that’s ideal for gathering.
On the weekends, you may spend time with your family or entertain all of your visitors in the garage and grilling patio that is off to the side.
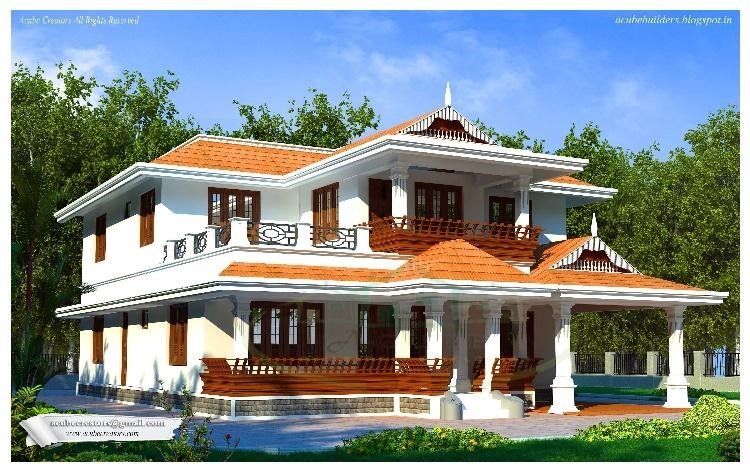
Source: Pinterest
3 Bedroom house design with garage
This three-bedroom house plan includes a sizable garage that’s ideal for storing all your tools and recreational equipment. The property also features a big open layout with lots of room to relax with your family.

Source: Pinterest
3 bedroom small house design with basement
Those looking for a little extra space will love this three-bedroom house design. The renovated walkout basement has a sizable activity room, as well as a second bedroom and bathroom that are ideal for visitors or teens.

Source: Pinterest
Colonial style 3 bedroom house design
A big open floor plan, a spacious kitchen, and a formal dining room make up this design, making it ideal for entertaining. The side porch is the ideal place to unwind on a Sunday afternoon. You can live in luxury and comfort in this house.

Source: Pinterest
Indian style 3-bedroom house design ideas
This floor layout has enough room in every corner to suit Indian families. A huge group of people can gather on the front porch at once. It’s a fantastic spot for relaxing after work or in the evening. For people who need a large, economical home on a tight budget, the duplex home design is ideal. There are two separate flats with bedrooms and baths.

Source: Pinterest
see also about 3bhk flat interior-design ideas
Single Floor 3 Bedroom House Design
For individuals looking for a large, attractive home that is also within their price range, this single-floor modern 3-bedroom house plan is ideal. It has an open layout with space for you and your family to unwind, as well as a storage unit that’s ideal for keeping all of your tools and toys.
See also : Single Floor House Designs
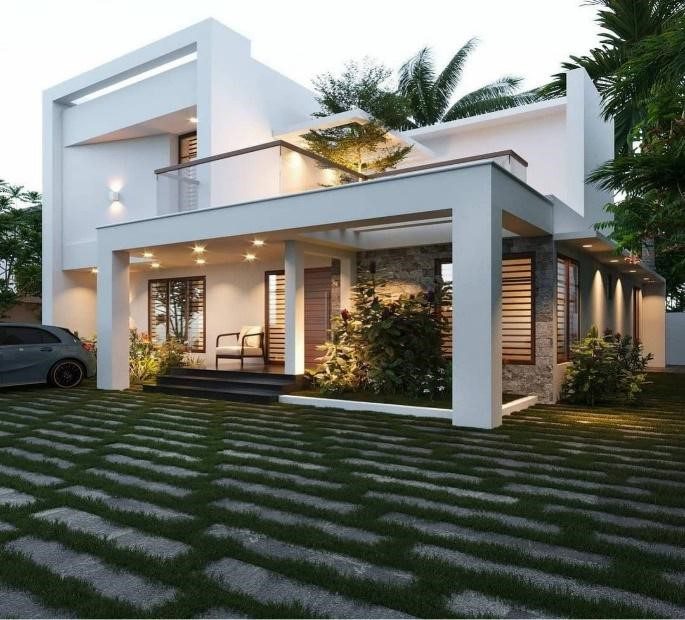
Source: Pinterest
Low budget 3 bedroom house design
For every kind of budget, there are numerous 3-bedroom small house designs. For anyone on a tight budget, this one is ideal. This floor plan has three sizable bedrooms, a dining area, a kitchen, and a private parking space.
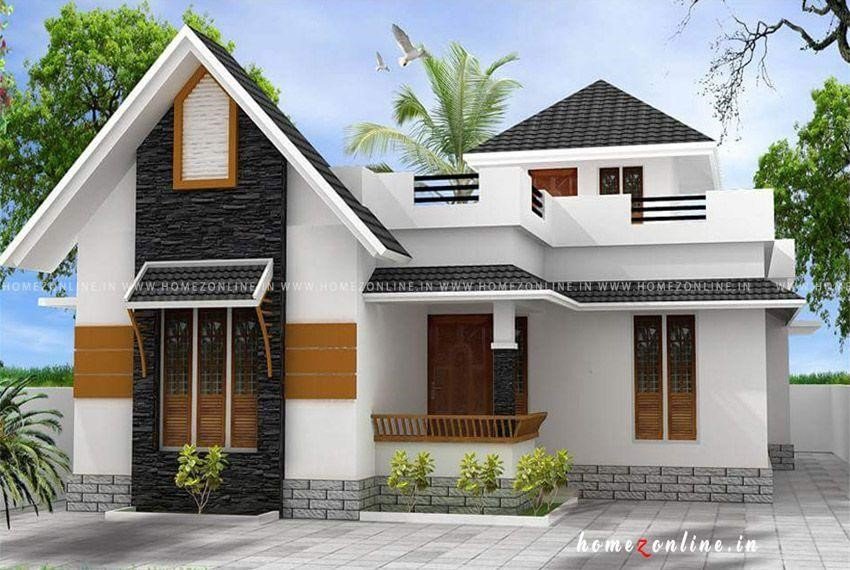
Source: Pinterest
Open floor 3 bedroom house design
For individuals who prefer an open and spacious floor plan, this contemporary three-bedroom house is ideal. The open floor plan includes a dining area, a huge kitchen with plenty of counter space, and three lovely bedrooms with tons of storage. The bedrooms are made to give you privacy and comfort, and the pooja room is situated thoughtfully.

Source: Pinterest
Luxurious 3-bedroom house design
Without a luxurious three-bedroom home, this list wouldn’t be complete. Large formal dining room, spacious kitchen with plenty of counter space, and open floor layout make it easy to host parties for friends and family. The bedrooms are roomy and include space for a king-sized bed. The opulent baths are ideal for unwinding after a stressful day. Additionally, the sizable backyard is ideal for holding gatherings like birthday parties.

Source: Pinterest
People who need a lot of space might consider three-bedroom homes. You can locate the ideal three-bedroom house, whether you’re seeking a conventional or more contemporary style. No matter your financial situation, you can always find the perfect three-bedroom home plan for your family. A three-story house can be the perfect choice for you if you’re looking for a luxurious residence. Consider renting a duplex if your cash flow is constrained.
How to design a small 3-bedroom house?
Designing a small 3-bedroom house requires efficient use of space and careful planning. Here are some steps to consider when designing a small 3-bedroom house:
- Determine your needs: Start by assessing your needs and priorities. Consider the number of occupants, their age, and any specific requirements. Identify the purpose of each bedroom and determine if any additional spaces, such as a home office or storage area, are needed.
- Plan the layout: Sketch out a floor plan that optimises the available space. Consider an open floor concept for shared areas like the living room, dining area, and kitchen to create a sense of spaciousness. Place the bedrooms in a way that provides privacy and functionality. Explore space-saving techniques such as utilising corners, alcoves or multi-purpose furniture.
- Maximise storage: Small houses often lack storage space, so it’s crucial to incorporate smart storage solutions. Utilise built-in cabinets, shelves and closets to minimise clutter and maximise usable space. Consider under-bed storage, wall-mounted shelves and multi-functional furniture pieces with hidden storage compartments.
- Focus on natural light: Small spaces can easily feel cramped, so make the most of natural light to create an open and airy atmosphere. Incorporate large windows, skylights or glass doors to bring in ample sunlight. This not only enhances the sense of space but also reduces the need for artificial lighting during the day.
- Consider flexible spaces: Design areas that can serve multiple functions to adapt to changing needs. For example, a bedroom could double as a home office or a play area for children. This flexibility allows you to make the most of limited space without compromising functionality.
- Choose appropriate furniture: Select furniture that is appropriately scaled for the smaller rooms. Opt for space-saving furniture like folding tables, expandable dining sets or wall-mounted desks. Use furniture with hidden storage options to further maximise functionality and minimise clutter.
- Embrace verticality: Make use of vertical space to maximise storage and create visual interest. Install tall cabinets, shelves or bookcases that reach the ceiling. This draws the eye upward, making the room feel more spacious. However, be mindful not to overcrowd the space and maintain a balance between functionality and aesthetics.
- Pay attention to traffic flow: Ensure there is a smooth flow of movement throughout the house. Arrange furniture and define pathways in a way that allows easy navigation without feeling cramped or obstructed. Avoid blocking doorways or creating tight corners that can impede movement.
- Incorporate outdoor living areas: If possible, create outdoor spaces such as a small patio, balcony or rooftop terrace. These extensions of your living space can provide additional room for relaxation, entertaining, or gardening. Outdoor areas can help compensate for the limited interior space and enhance the overall livability of the house.
Small 3-bedroom house design: Things to keep in mind
Here are five guidelines to keep in mind while coming up with a floor plan for your small 3-bedroom house:
Choose a Family-Friendly Layout
Consider your family’s size and the ages of your children when selecting a floor plan. Families with young children may prefer a layout where bedrooms and baths are clustered together for convenience. Families with teenagers or young adults might opt for separate sleeping quarters for more privacy.
Evaluate Current Space
Reflect on the benefits and drawbacks of your current living space to determine if it meets your needs or if you’d prefer something different.
Consider Entertainment Spaces
Assess how frequently you host parties and choose a layout that accommodates entertaining guests. A spacious entryway leading to a combined living and dining area with easy access to the yard is ideal for hosting gatherings.
Choose Between Single or Multi-Story
Decide whether you prefer a single-story or multi-story building based on your family’s preferences. Single-story homes can offer convenience, especially for families with mobility concerns, while multi-story homes provide more privacy.
Address Mobility Needs
Consider if any family members require mobility aids, wider hallways, or special accommodations. Plan for potential renovations or alterations, especially if your family’s needs may evolve in the future.
Outdoor Spaces
Consider the inclusion of outdoor spaces like a patio, deck, or pool in your floor plan. Assess how often your family will use these outdoor areas and design accordingly for optimal enjoyment.
How to maximise space in small homes?
You can experiment with the interior décor and use smart ways to maximise the space in your living room and other areas of your compact home. Include mirrors that give an illusion of space. Keep the wall colours neutral and go for wall storage solutions that will save a lot of floor space.
How to design rooms in a small house?
When focusing on creating small spaces, it is important to create rooms that are multifunctional. This is an ideal interior design idea for small apartments. Include a dining table with your kitchen space. Go for a space that can serve as an office and guest bedroom. Place a sofa bed on one side and a desk on the other end of the room.
Smart small home solutions
Another smart idea to make small homes appear spacious is to utilise the corners. Consider a kitchen corner for seating. Windows visually enlarge small spaces. Thus, include the window space in your living space and decorate it with curtains, planters or a reading corner. Go for a monochrome or neutral colour theme, as too many colours can make the space appear chaotic.
FAQs
Which contemporary 3-bedroom house design is ideal?
An open and spacious floor plan is ideal for individuals, who prefer contemporary three-bedroom houses. The open floor plan includes a dining area, a huge kitchen with plenty of counter space, and three lovely bedrooms with tons of storage.
Which 3-bedroom house design is ideal for a tight budget?
Indian style duplex home design is ideal for people who need a large, economical home on a tight budget. This floor layout has enough room in every corner to suit Indian families. A huge group of people can gather on the front porch at once. It's a fantastic spot for relaxing after work or in the evening. There are two separate flats with bedrooms and baths.
| Got any questions or point of view on our article? We would love to hear from you. Write to our Editor-in-Chief Jhumur Ghosh at [email protected] |

Dhwani is a content management expert with over five years of professional experience. She has authored articles spanning diverse domains, including real estate, finance, business, health, taxation, education and more. Holding a Bachelor’s degree in Journalism and Mass Communication, Dhwani’s interests encompass reading and travelling. She is dedicated to staying updated on the latest real estate advancements in India.
Email: [email protected]
