13 Best Free Home Design Software Tools in 2024
Designing your dream doesn't have to be hard. Here are some of the best software tools that make it easy and fun.

Home design software has advanced significantly in recent years. These tools have made it easier for people to create floor plans, envision their interior designs and plan landscape projects. Many different software programs are available, each with its own set of features. You don't even have to be a professional interior designer to use them.
In this article, we look at the 13 best free home design software tools for 2024 and provide a brief overview of each tool and its function.
What is home design software?
Home design software can transform your living space into a masterpiece. It's a powerful toolset used by many individuals, from professional architects and interior designers to everyday homeowners like yourself. Whether embarking on a complete renovation or simply refreshing a room, this software empowers you to visualize and plan your project before ever lifting a hammer.
Key features of home design software:
- 2D & 3D Design canvas: Bring your ideas to life with two-dimensional floor plan layouts and immersive 3D modeling. To optimize your space, experiment with different wall configurations, room sizes, and furniture placement.
- Virtual reality (VR) integration (optional): Some advanced software offers VR functionality, allowing you to step inside your virtual design and experience it at life-size. This feature helps you identify potential issues before construction begins.
- Extensive object libraries: Most programs offer vast collections of furniture, fixtures, appliances, and decorative elements. You can add any object to your design to create a realistic preview of your finished space.
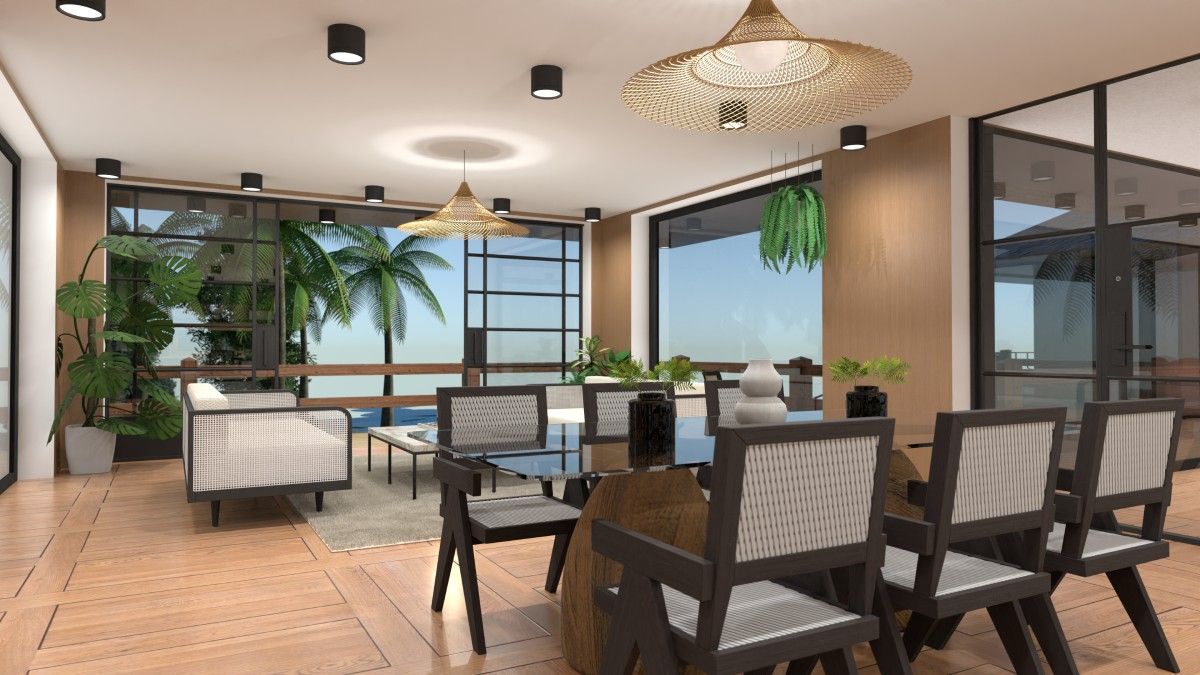
- Material and color exploration: Experiment with different flooring materials, paint colors, and textures to find the perfect aesthetic for your home. Visualize how light interacts with various materials to ensure a cohesive and inviting atmosphere.
- Collaboration tools: Share your designs with family, friends, or contractors for feedback and real-time collaboration. Some software allows you to add notes and comments directly on the plan for clear communication.
- Automatic reporting: Some software lets you generate detailed reports that include material lists, measurements, and estimated costs. This function can be incredibly helpful for budgeting and procurement during the construction phase.
Benefits of using home design software
You can use 3D home design software for a variety of reasons. Some people use it to create floor plans for building their dream homes, while others use it to develop ideas for home renovations or redecorating projects. It's an easy way to create a virtual rendering for any home project to ensure it reflects your vision.
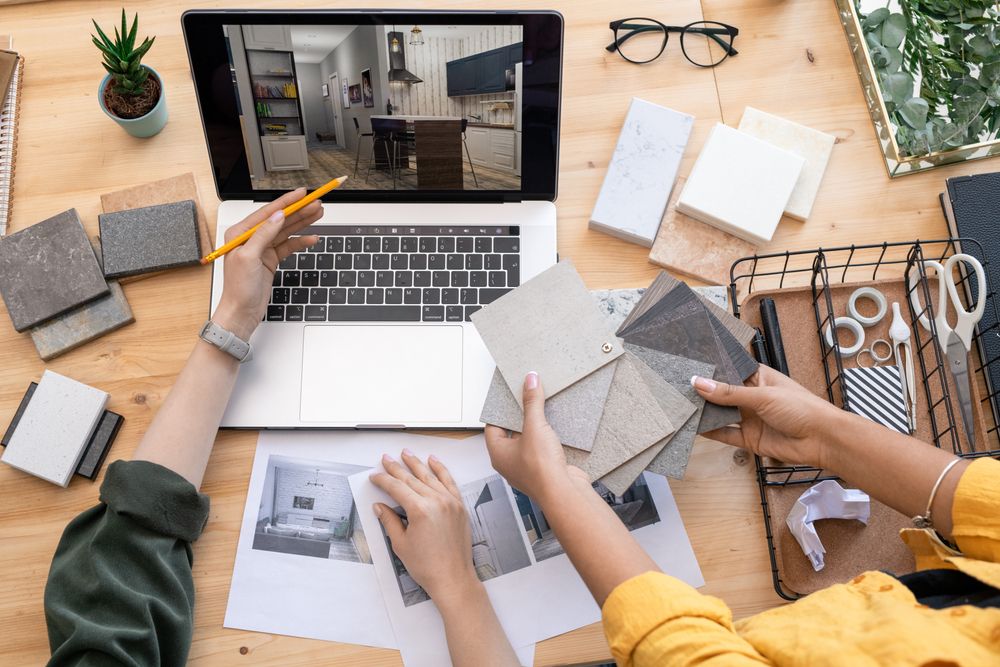
- Enhanced visualization: See your design come to life before committing to any permanent changes. Build a floor plan and choose a color palette, finishings, materials, and furniture placement. Once you've finished setting up the interior, you can use it for landscaping projects.
- Improved decision-making: With a virtual renovation, you can remove all the guesswork while creating a clear blueprint for your project. Experiment with different layouts, materials, and furniture arrangements to find the most efficient and aesthetically pleasing solution.
- Cost savings: Identifying potential issues in the early stages of the design process can help you avoid costly rework during construction. You can also try different materials to ensure they fit your style so you don't overpay for something that, in the end, doesn't work.
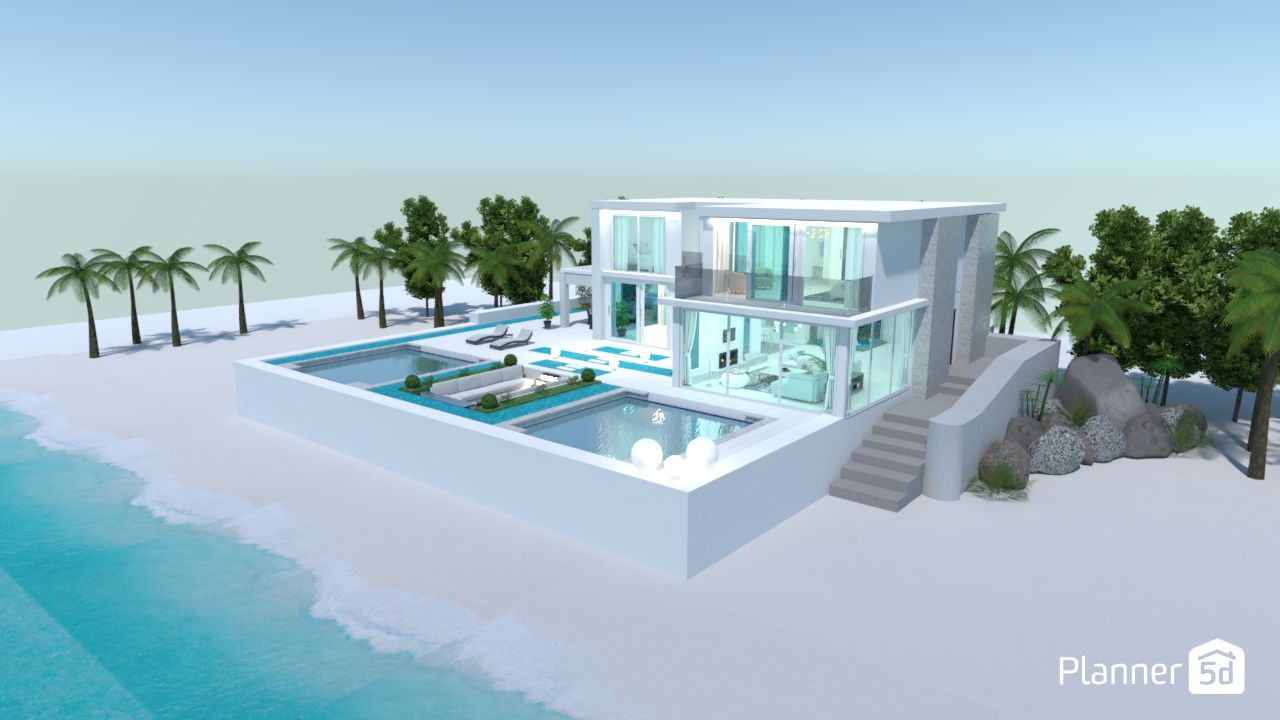
The best exterior and interior design software
Now that we've gone over what home design software is and why you would want to use it, let's look at the 15 best free home design software tools in 2024.
1. Planner 5D
We will start this list by introducing ourselves. Planner 5D is an innovative interior design tool that lets you create your dream home in minutes. It allows you to create professional-looking floor plans and interior designs in minutes and preview the final product using high-definition (HD) visualization in 2D and 3D modes.
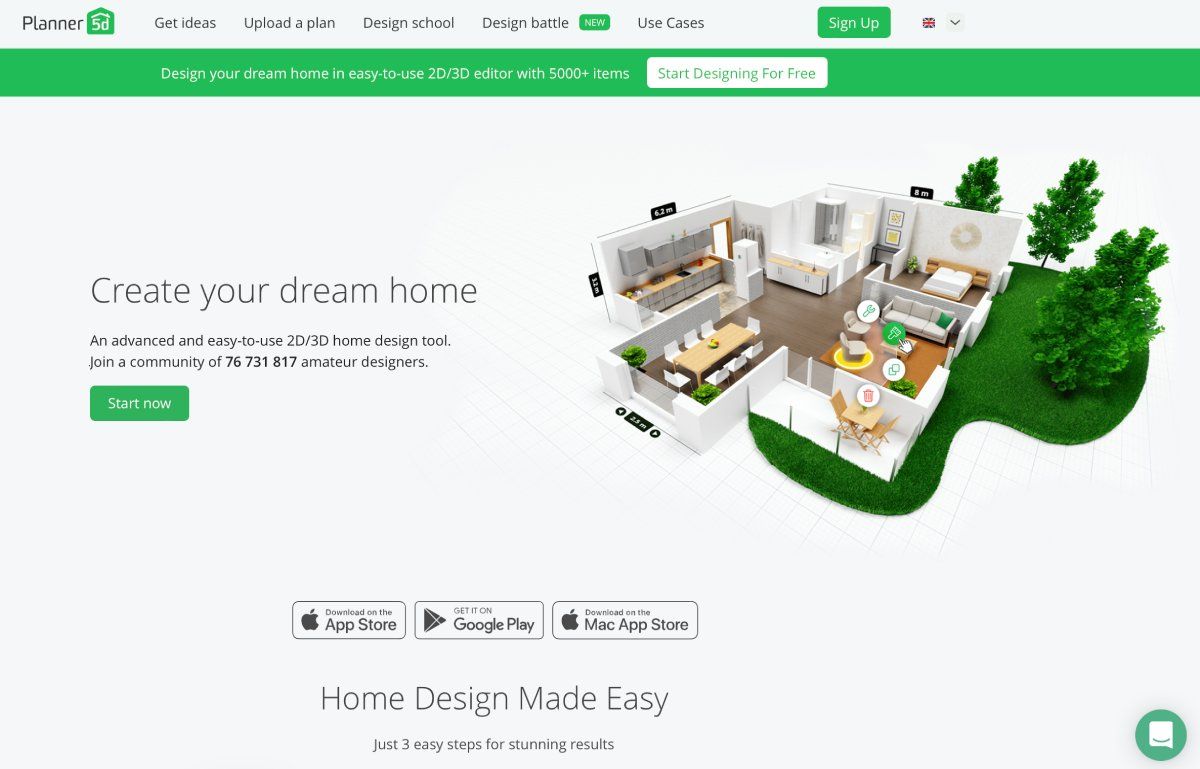
Planner 5D incorporates advanced AI-powered tools to help users visualize their dream space without the need for technical skills. Use our Smart Wizard tool to automatically create rooms in your home. Once you select the shape and dimensions of your room, pick your room style, and the wizard will do the rest for you. Need ideas and inspiration? Sign up for our free Design School and join design challenges for a chance to win prizes. Interior designers should also check out Planner 5D's professional interior design software.
You can also start from scratch or use a template. Explore more than 7,000 unique items in the design catalog. Build and move walls, and apply custom colors, patterns, and materials to furniture, walls, and floors to fit your interior design style. Preview everything with our Virtual Reality tool and adjust as needed.
Pros:
- Intuitive, drag-and-drop interface
- Extensive object and furniture library
- 3D Rendering in 4K
- Access to an online community and design school
- Cross-platform compatibility
Cons:
- Limited free version
- 3D rendering is available at a premium
2. Floorplanner
Floorplanner is a solution for anyone who wants to design their home without downloading any software. You can easily create flexible floor plans, add furniture and windows, and view the real-time design in 2D or 3D. Draw accurate 2D plans within minutes and decorate these with over 150,000+ items to choose from.
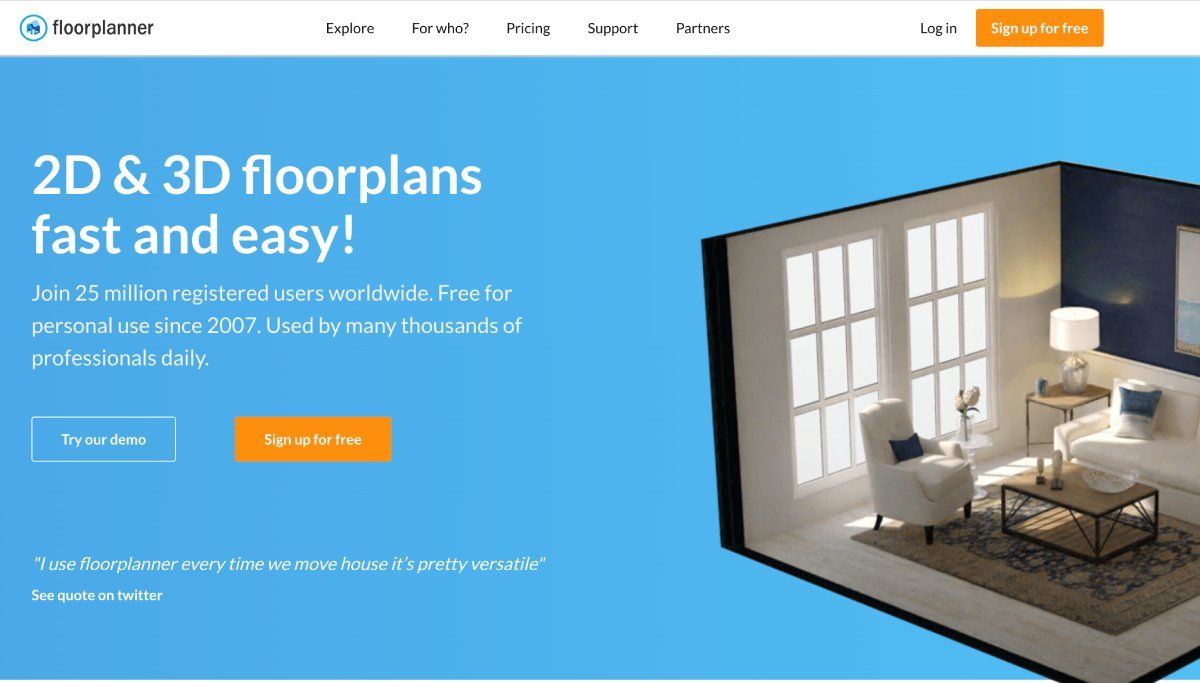
Users can upgrade to four different project levels with additional credits. Every new level unlocks better exports and functionalities, including all the capabilities in lower levels. Upgrading a project to a higher level costs a certain number of credits, which can be purchased with or without a subscription.
Pros:
- Easy to use
- No download required
- Designed for individuals and the pros
Cons:
- Lacks some features
- Complicated pricing structure
3. Homestyler
Homestyler is a cloud-based online 3D floor planner and interior design tool created exclusively for home design needs. Create floor plans, change paint colors and flooring materials and decorate with furniture and decor items from an extensive product library. Start from scratch or by using existing templates and demo projects.
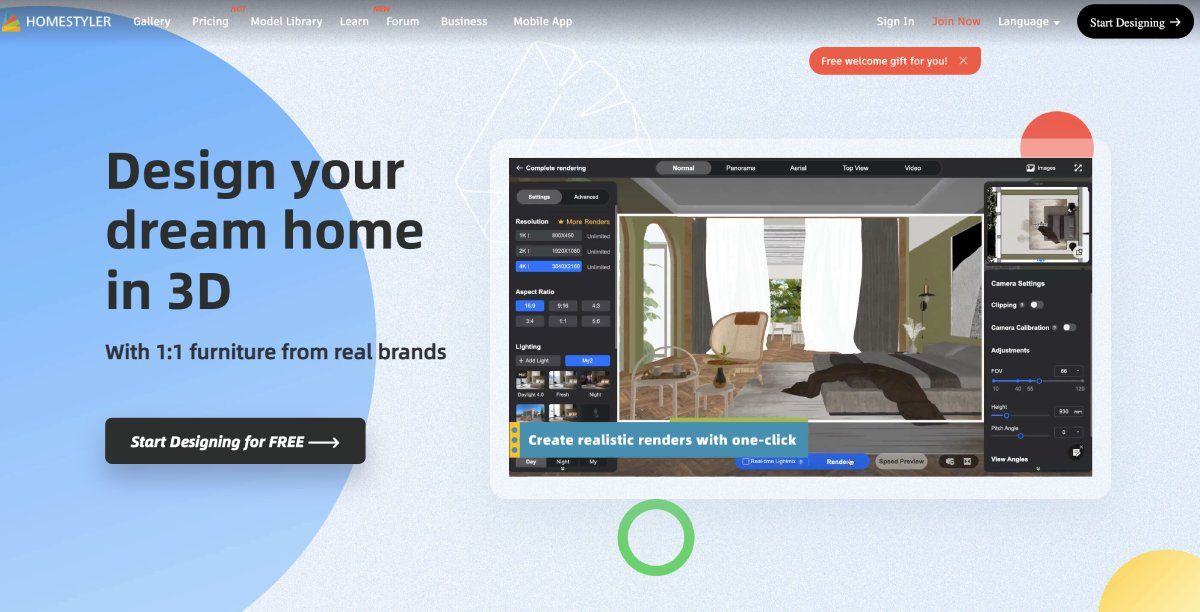
You can upload pictures of the rooms you’re planning on redecorating or scan the space around you to get started. Before finalizing a project, you can do a virtual walk-through and make changes as needed.
Pros:
- Free basic plan
- Wide compatibility
- Extensive furniture library
Cons:
- Lacks realistic renders
- Free version projects come with a watermark
4. SketchUp
SketchUp is a 3D modeling tool for homeowners and hobbyists with two paid versions for industry professionals. You can work on small and large projects, from simple room designs to custom homes and complex commercial jobs. Customize layouts and decorate with items from a library of models and furniture.
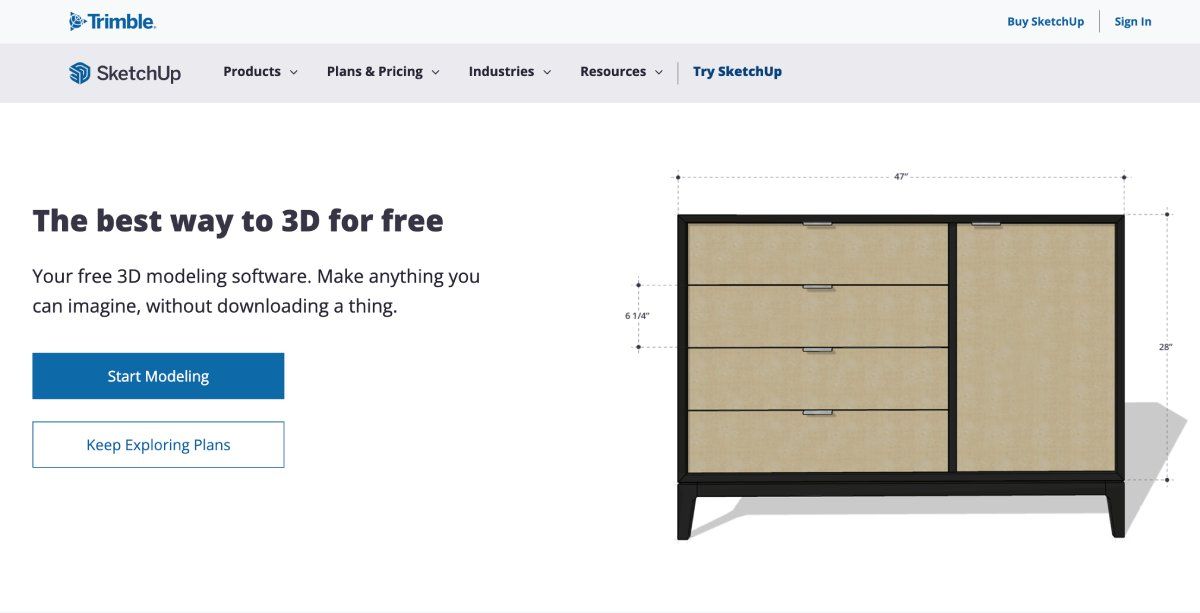
The program allows users to work with 2D or 3D models based on their needs, preloaded templates, and the ability to export all 3D house plans as PDFs, images, and CAD files. Upgrading to a paid version offers access to more features, including team collaboration and the use of VR capabilities like walk-throughs with Microsoft HoloLens, HTC Vive or Oculus.
Pros:
- Extensive library of models
- Professional-looking images
- 10GB cloud storage
Cons:
- Might be challenging for beginners
- Pro subscription is pricey
- Requires some 3D modeling skills
5. Sweet Home 3D
Sweet Home 3D is a free interior design application that lets users create 2D and 3D floor plans and layouts from scratch or using existing layouts. You can easily drag and drop doors, windows, and furniture from a catalog and update the colors, texture, size, and orientation of furniture and rooms.
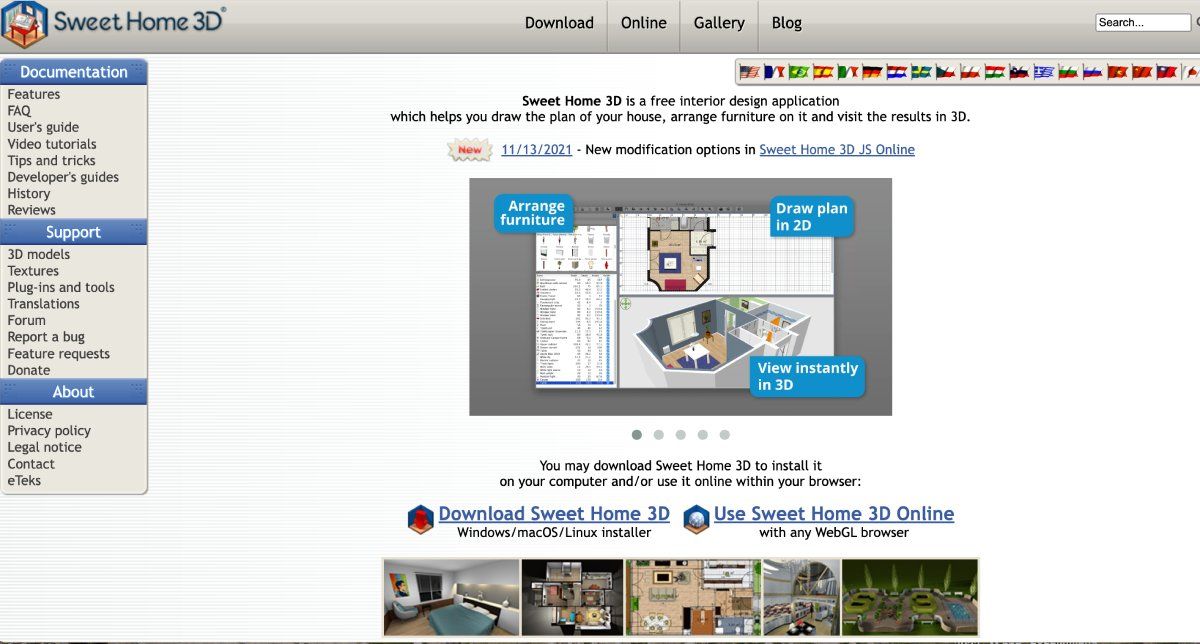
It's a convenient and straightforward open-source tool for beginners that's great for designing interiors and drawing home or office plans. The 3D design tool allows you to take an interactive virtual tour to experience your design before it's finished. You can also create photorealistic images and videos based on your plans.
Pros:
- Supports both 2D and 3D rendering
- Slit screen feature
- Ability to draw irregular wall shapes
Cons:
- User interface is not intuitive
- Limited free options
- Might be challenging for non-professional designers
6. Roomstyler
Roomstyler is an easy-to-use 3D floor planner and designing tool suitable for non-professionals. You can easily design a 2D-floor plan using an extensive library of built-in templates and then choose from a list of available furniture options from well-known brands to decorate.
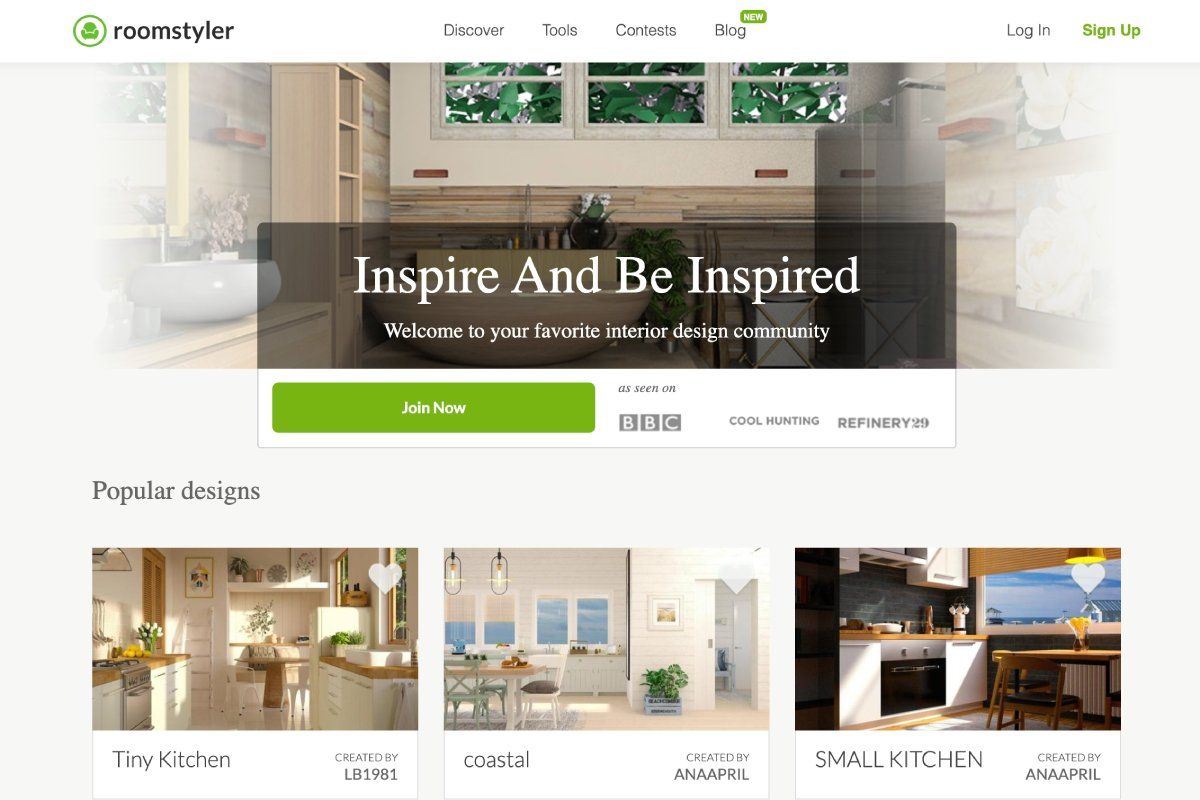
A user-friendly interface makes it easy to switch from various design modes and adjust everything in the room. There are dedicated floor plans for specific spaces, from bathrooms, kitchens and outdoor seating areas to studio apartments. You can customize everything in terms of colors, sizes or placements. Add walls and windows to see the result in 2D and 3D instantly.
Pros:
- Extensive library of furniture and décor
- Real furniture from well-known brands
- Easy to use
Cons:
- No real-time 3D mode
- Can't edit branded items
7. Cedreo
Cedreo is an online 3D home design platform for professional home builders, remodelers and interior designers. In just two hours, you can create conceptual designs, including 2D and 3D floor plans and realistic 3D interior and exterior renderings.
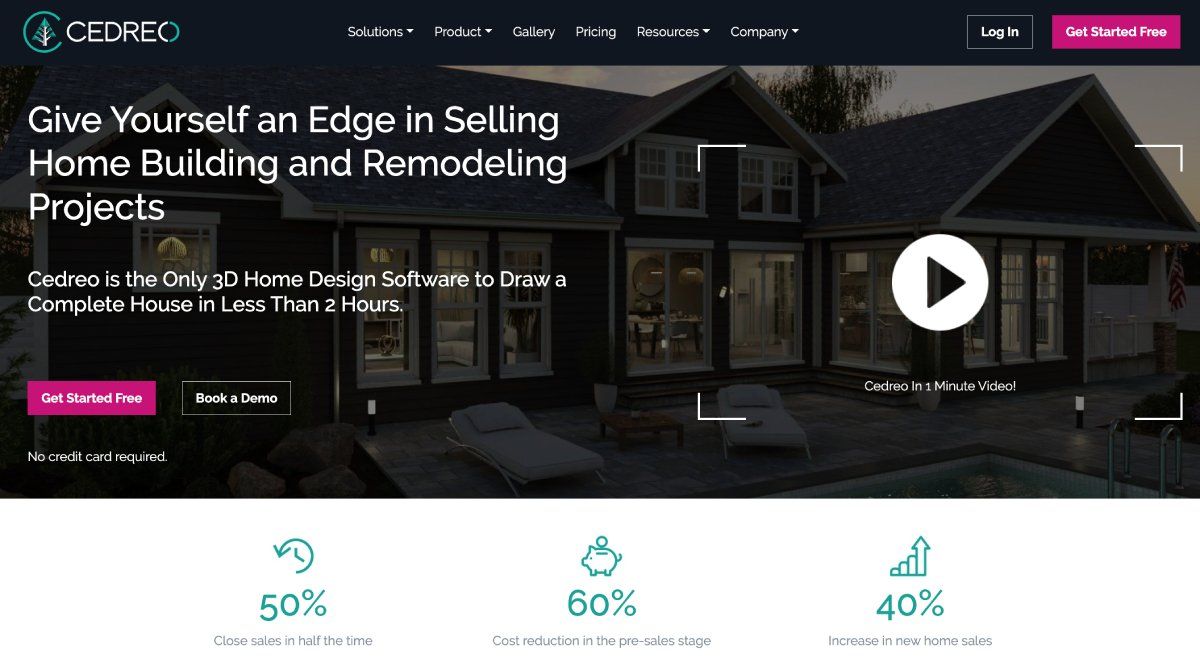
The software is intuitive and easy to use. You can create photorealistic interior designs using an extensive library of over 7,000 customizable pieces, 3D furniture, materials and decorations.
Pros:
- Instant photo realistic visualizations
- Blueprint imports
- Presentation tools
Cons:
- Geared to European style and terminology
- The free plan is limited
- There are no curves or vertically diagonal walls
8. Roomeon
Roomeon is a 3D interior design software that makes designing rooms easy and fun. You can easily update walls and floors, change their composition and add new items from the design catalog by simply dragging and dropping them into place. It’s free for personal use, and you can try it without signing up.
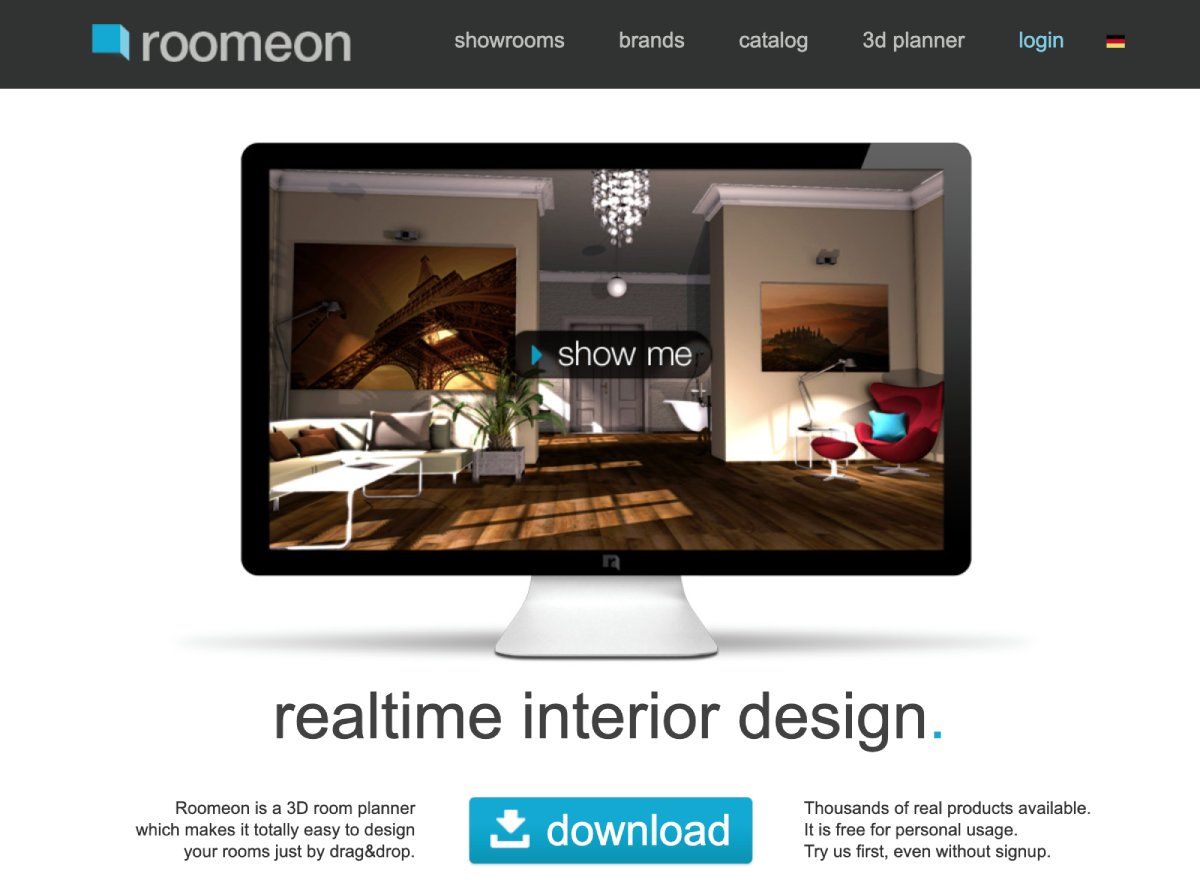
Create rooms, customize lighting and furnish your home with furniture from real-life brands. Projects include a rotating feature that provides a 360-degree viewing experience. There are three types of viewing options: first-person, 3D and overhead.
Pros:
- Multiple viewing options
- Ability to customize lighting
- Furnishings from common brands
Cons:
- Might encounter issues on Mac OS X
- Performance can be improved
9. SmartDraw
SmartDraw is a diagramming software with various features, including flow charts and house design tools. It’s suitable for amateurs, DIY enthusiasts and industry professionals and offers customization templates with various objects such as cabinetry, fixtures, countertops and decor to get the look you want.
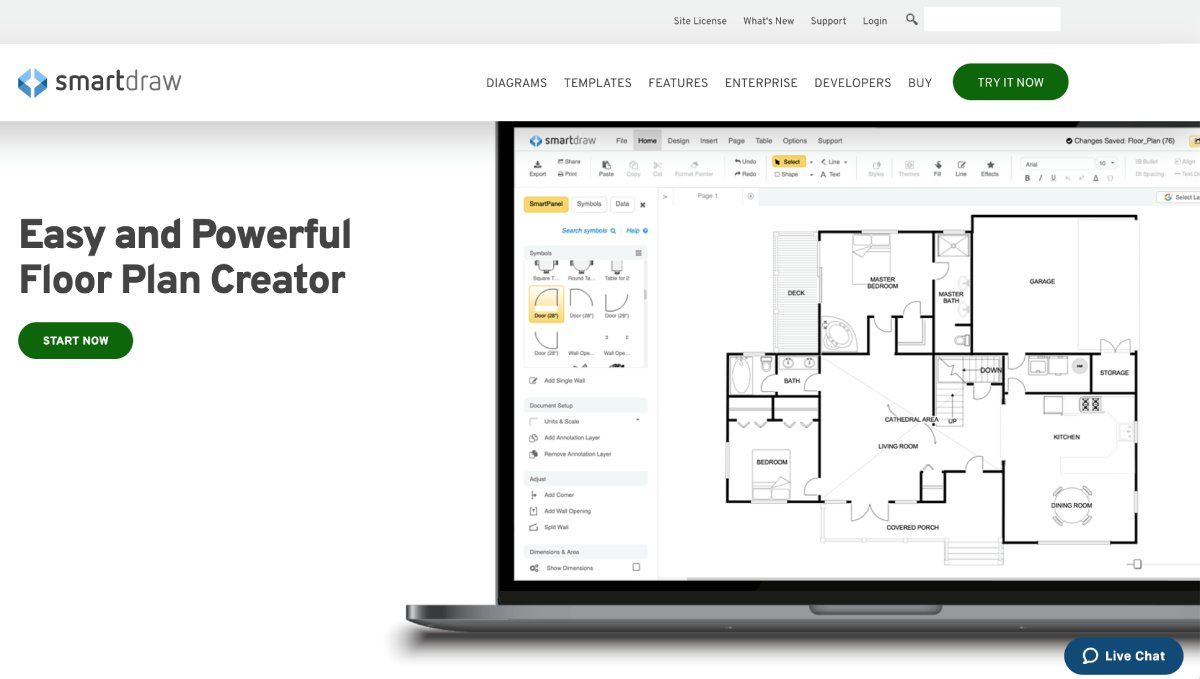
You can create architectural diagrams using automated spacing, sizing, alignment and color schemes. There is also a broad selection of furniture, cars, building materials and thousands of templates and floor plan examples. You can also import your materials or objects to use in any design.
Pros:
- Great assortment of templates, including charts and graphs
- Powerful CAD capabilities
- Syncs with Google
Cons:
- Might be challenging for beginners
- No 3D renderings
- Limited free trial
10. Dreamplan
DreamPlan is an excellent low-profile app perfect for visualizing and planning your dream home. You can also design home interiors and exteriors, and plan landscaping and building projects with multiple stories and floors. Projects can be viewed in 2D, 3D and Blueprint mode.
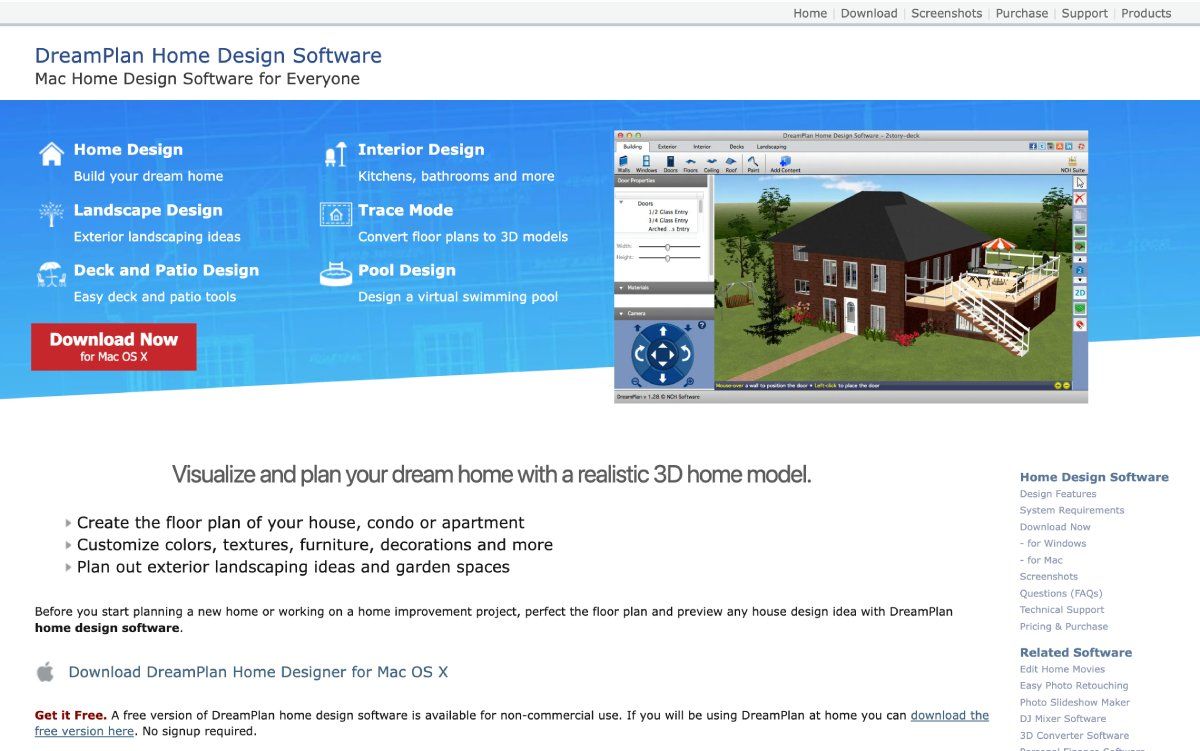
There is a wide range of options in the design library for every style. Start from scratch or opt for editing sample projects while you customize colors, textures, furniture, decorations, etc. You can try out different textures and colors, build walls and design the slope of your roof or build a deck.
Pros:
- Quick and easy to use
- Creative tools for designing spaces
- Data import/export
Cons:
- Free version for personal use only
- Limited décor options in the free plan
11. Carpet Visualizer
Carpet Visualizer is designed to help you imagine what your new room will look like with different flooring. It’s dedicated solely to redecorating and changing your floors. You can upload a picture of your home and try other flooring options to see how the products will look in just a few clicks.
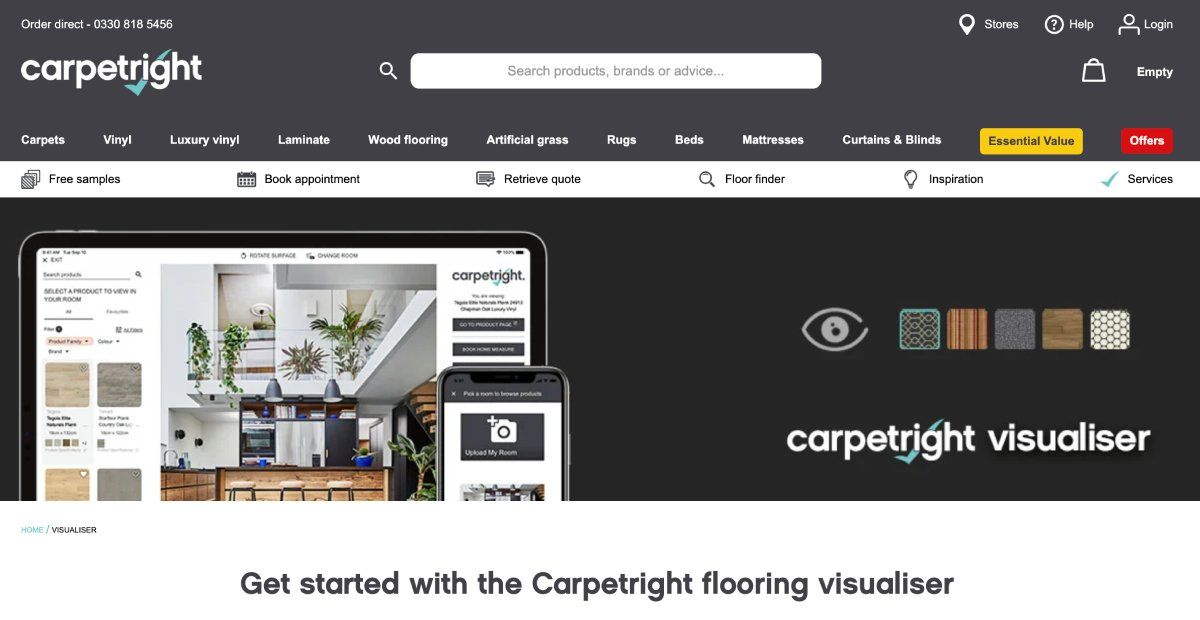
Once you determine which products look best in your home, you can order up to four free swatches to be delivered to your home. You can experiment with different types of flooring, including hardwood, tiles, carpet and vinyl.
Pros:
- Great for floor makeovers
- Try different options with your existing home
Cons:
- Focus only on floors
- UK-based, which means it might not ship worldwide
12. Home by Me
HomeByMe is a web-based program that allows you to create beautiful, photorealistic versions of your designs to see how each room will look. This 3D space planning system creates 3D visualization and 360° virtual tours.
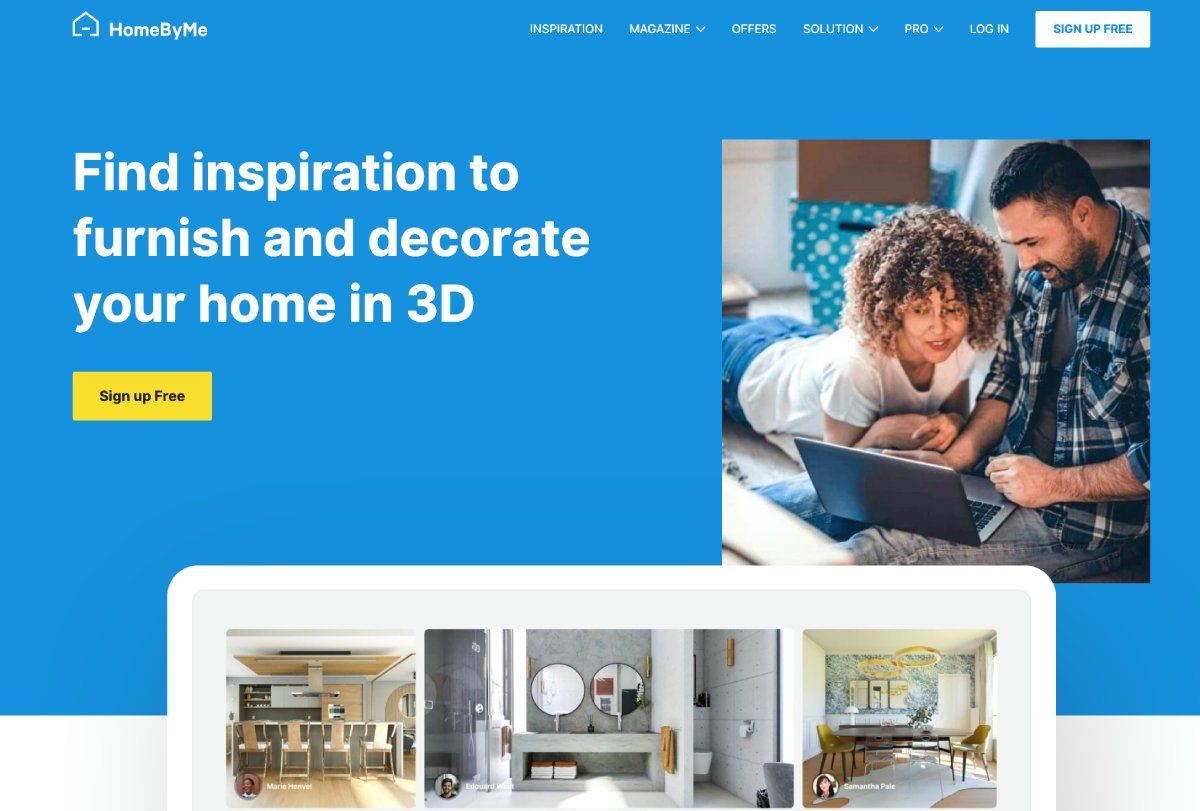
You can decorate your interiors with many branded items in the extensive design catalog. In addition to generic wall colors, there are also thousands of shades from nine different brands to explore. The free version limits how many high-definition images you can use, but there is an unlimited number of lower-quality ones.
Pros:
- Easy to use without a lot of experience
- Access to branded tools and décor items
- Online design community
Cons:
- Limited number of HD photorealistic images
- Free version only gives you three projects
13. Chief Architect
Chief Architect is designed for both beginners and experienced users. This program comes with various features, including the ability to create floor plans, interior designs and landscape projects. It’s packed with automated building tools that make it easy to create construction drawings, elevations, CAD details and 3D models.
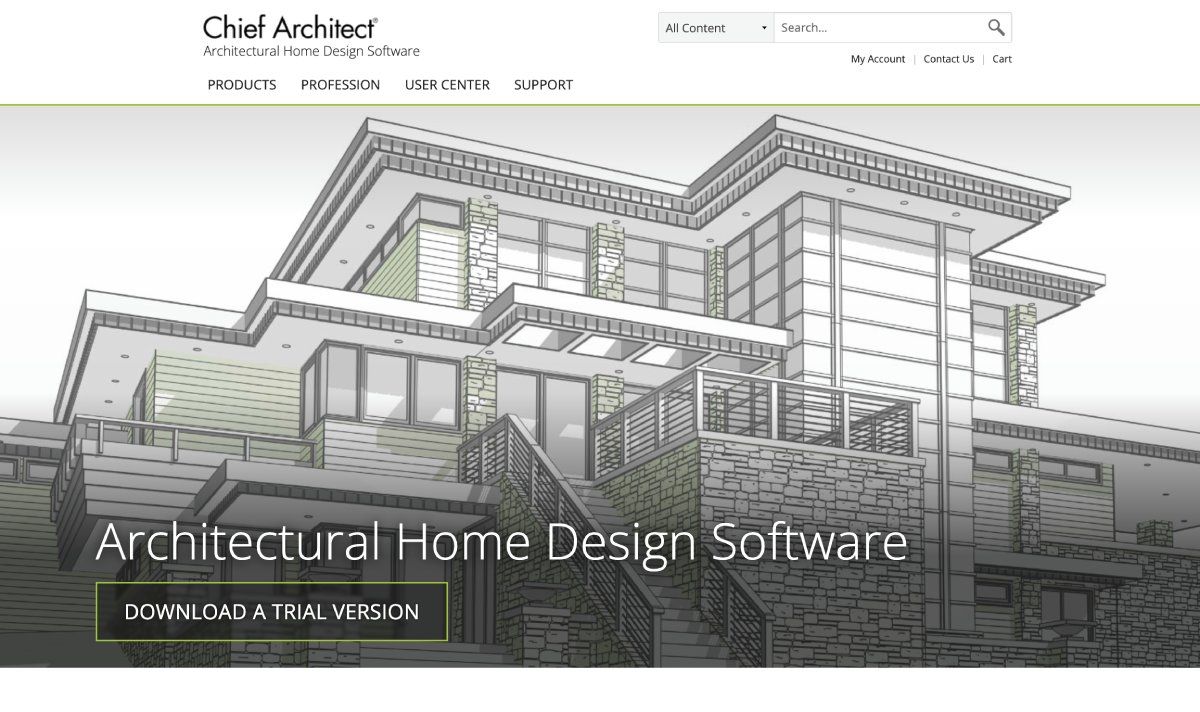
There is a robust library of cabinets, appliances, doors, windows, countertops and flooring. The software can automatically generate roofs, foundations, framing and dimensions as you go along. You can create accurate designs and calculate costs to stay on budget.
Pros
- Excellent 3D visualization
- Great for client design presentations
- Easy to use and import models
Cons
- There is a learning curve
- It might not feel intuitive for beginners
- Costly
Summary
Using home design software will give you the tools to create beautiful, functional spaces in your home. When choosing the right program for you, consider many things, including the features, ease of use, cost and functionality. Depending on your skill and comfort, look for options that include tutorials, information on design basics and decorating tips.
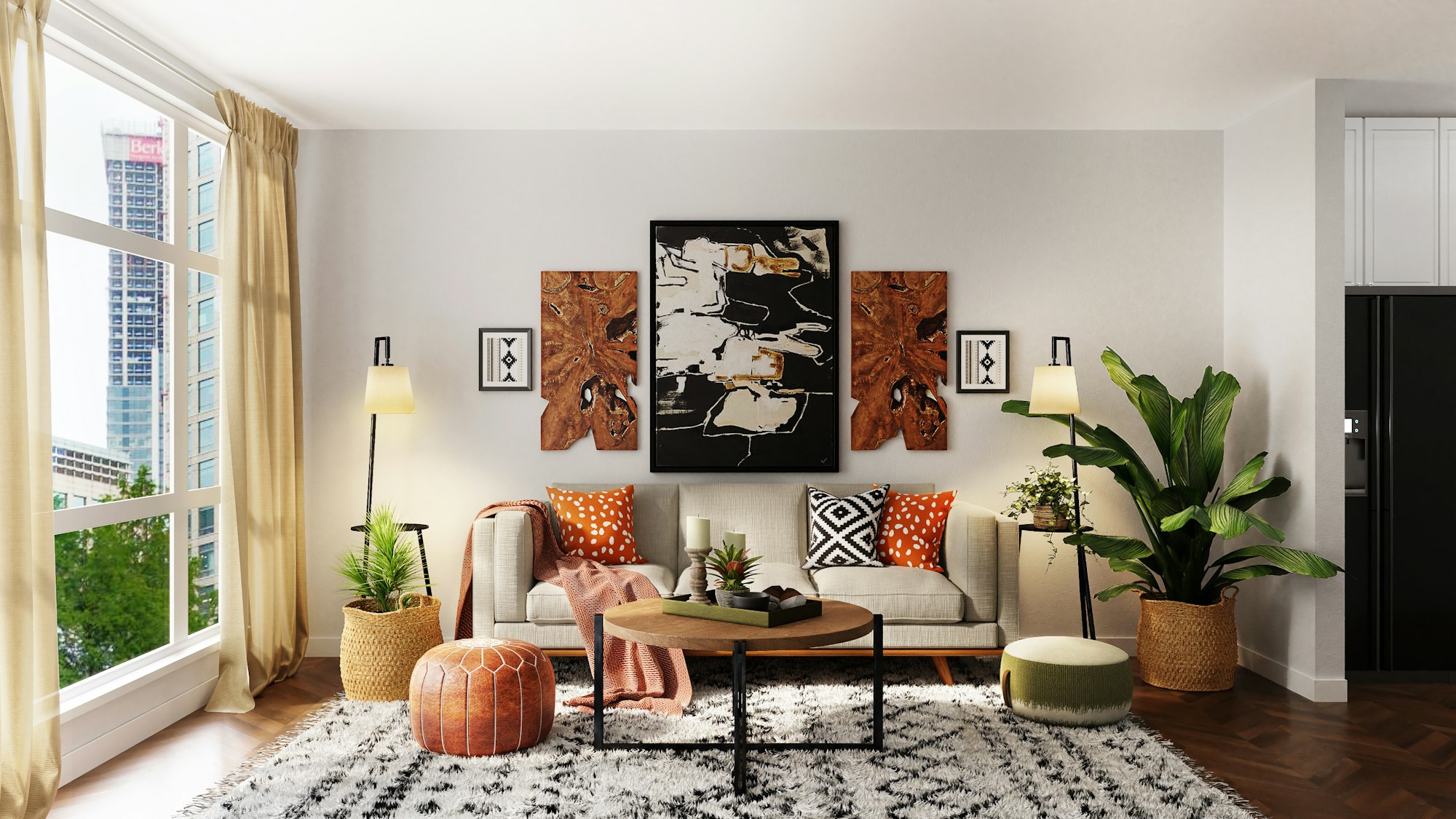
Planner 5D is powerful and intuitive home design software for Android, iOS, Windows and Mac OS devices. It offers a wide range of features for creating detailed floor plans, 3D models and decorating your home.
The free version offers a generous amount of content, and the paid upgrades are affordable. If you're looking for an easy way to create beautiful home designs, we encourage you to give Planner 5D a try.
FAQ
How to design a house?
Designing a house involves several key steps. Firstly, gather inspiration and ideas for the desired style and layout. Then, use a home design tool to create a floor plan, experiment with different layouts, choose finishes, and visualize the overall design. Finally, consider functionality, aesthetics, and budget to bring the envisioned home design to life.
What is the Easiest Home Design Software to Use?
There are many different home design software programs on the market, and it can be challenging to choose the right one. For an easy-to-use solution, we recommend programs like Planner 5D that are geared to beginners and offer tutorials. You can also try a free interior design app on Android or iOS.
Can I Design My Own House Online for Free?
Yes, you can design your house online for free. Many free design programs are available, including Planner 5D. Sign up for an account and start creating today.
How long does it take to learn home design software?
Home design software is relatively easy to learn. Most programs come with tutorials or how-to guides that will walk you through the basics of using the software. It might take as little as a few hours or several days to become proficient at using the programs.
What does Joanna Gaines use for design software?
Joanna Gaines, the star of HGTV's Fixer Upper, uses SketchUp Pro to demonstrate her interior designs for clients.
What is 3D interior design?
Three-dimensional (3D) interior design is a type of design that uses computer-generated images to create realistic models of rooms or buildings.
Why is 3D important in interior design?
3D interior design is important because it allows you to see your designs realistically. It is also an excellent tool for learning about the principles of design and a great way to develop ideas for your own home.
